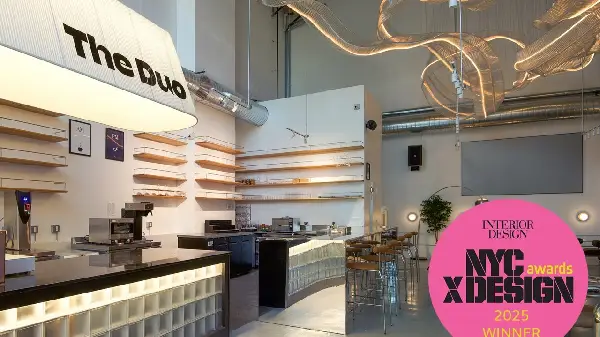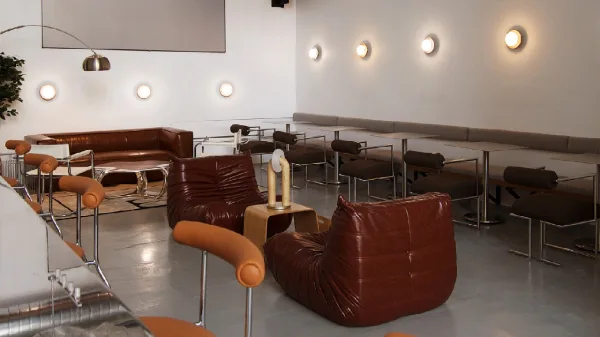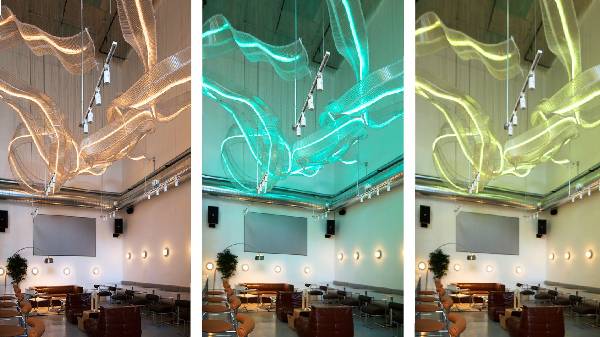The Duo Cafe, Main St, Queens, NY
SAI Engineers has successfully coordinated and completed the modern interior renovation of a café in Queens, NY. This high-end café features an elegant cloud ceiling paired with a modern lighting design. SAI played a key role in designing the suspended ceiling and lighting layout in a way that allowed the existing fire protection system to be reused, helping the client avoid unnecessary construction costs.
Our team provided complete mechanical, plumbing, electrical, and fire alarm design services, ensuring that the café’s aesthetic appeal was maintained while keeping the construction budget in mind.
The mechanical system includes a high-efficiency heat pump unit with an energy recovery ventilator (ERV) to capture and reuse thermal energy from exhaust air. The plumbing system incorporates an electric water heater to meet the café’s hot water needs, along with a grease trap to manage grease separation in the wastewater system. On the electrical side, we delivered new lighting and power plans, along with a fire alarm system, all designed to meet the client’s aesthetic vision while ensuring full code compliance.
The Duo Cafe, Main St, Queens, NY (All images courtesy of QWA Architect)

Dining and food prep area

Suspended modern lighting

Waiting/ Sitting area

Crafting the vision: Construction phase

