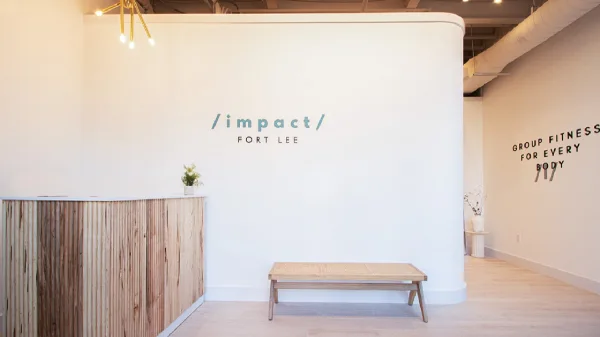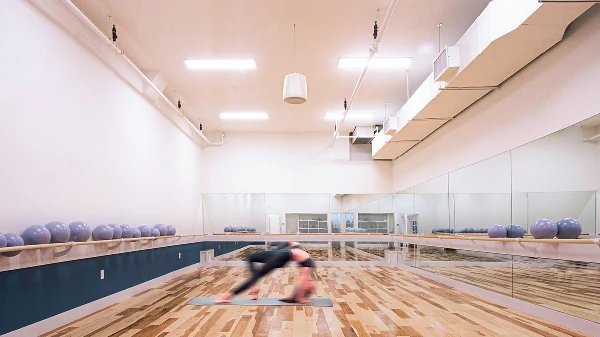Impact Yoga Studio, Fort Lee, NJ
SAI proudly collaborated with QWA Architects to design this modern interior fit-out for a new yoga studio. Thoughtfully crafted to embody the simplicity and tranquility at the core of yoga, the space features an efficient layout that includes a welcoming reception area, private changing rooms, lockers, restrooms, and a well sound-insulated training studio at the rear.
Each element is designed to foster a sense of calm and focus. In alignment with the brand’s aesthetic across all locations, the material palette incorporates natural textures and soothing tones—creating a familiar yet distinctive environment.
The result is a peaceful retreat where clients can fully immerse themselves in their practice—an inviting sanctuary for all yoga enthusiasts.
While designing cost conscious design, SAI also focused on maintaining minimum HVAC noise and optimum fresh air to best experience for yoga enthusiastic. The existing HVAC system include DX cooling roof top unit and indirect gas heat. SAI has designed complete MEP/FP and Fire alarm design for this project.
All images courtesy by QWA Architect
Reception area (All images courtesy of QWA Architect)

Corridor

Sound insulated training room

Sound insulated training room

Crafting the Vision: Construction Phase

